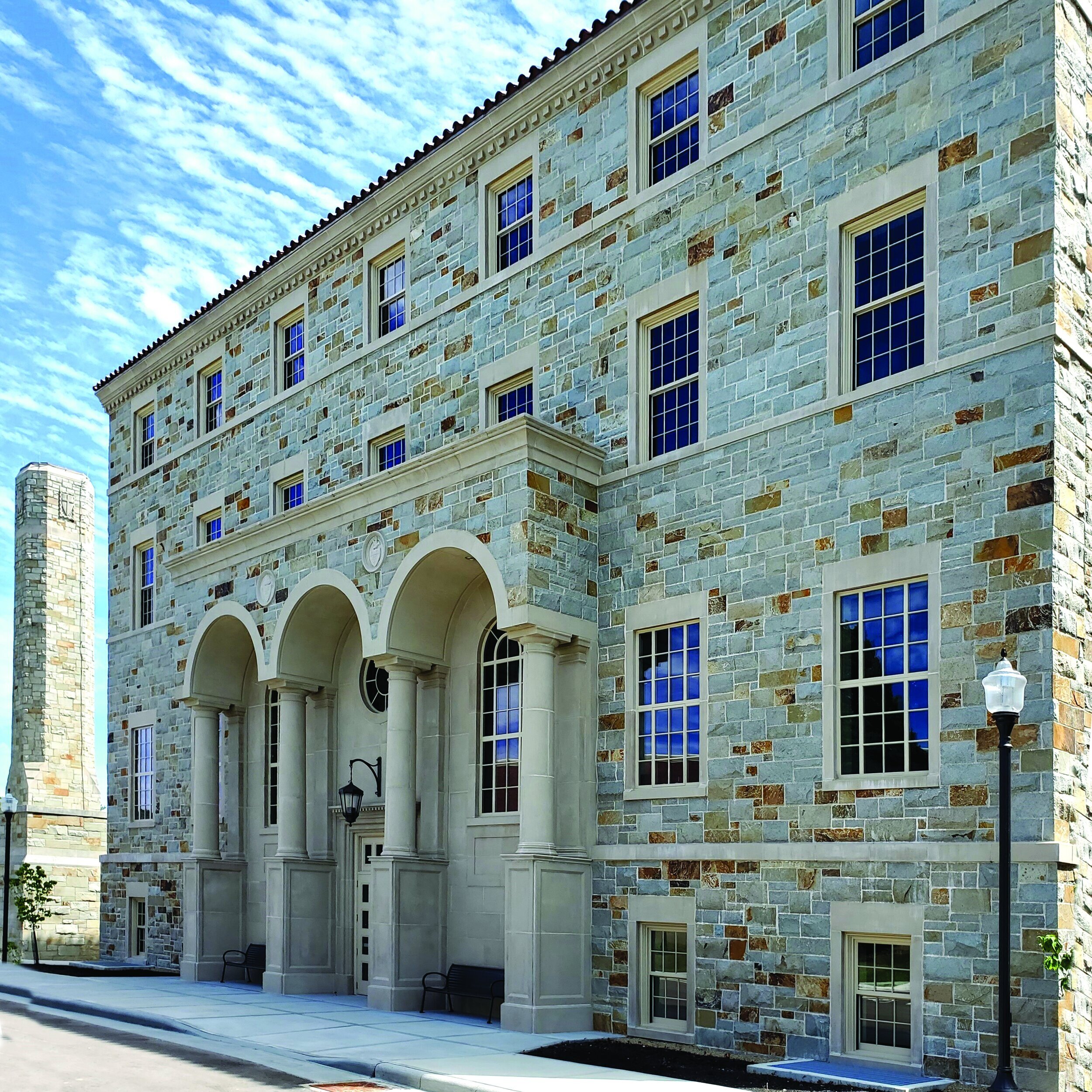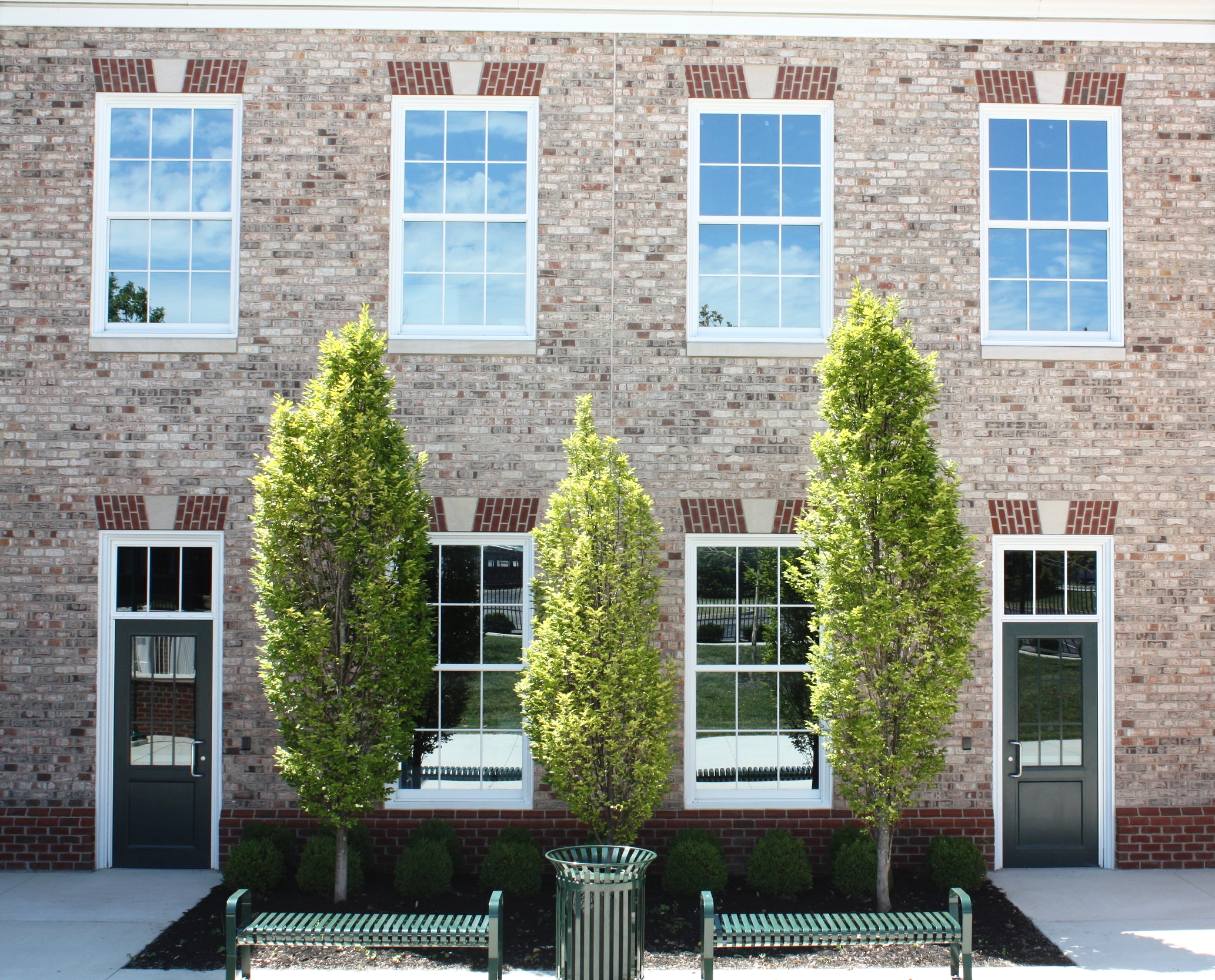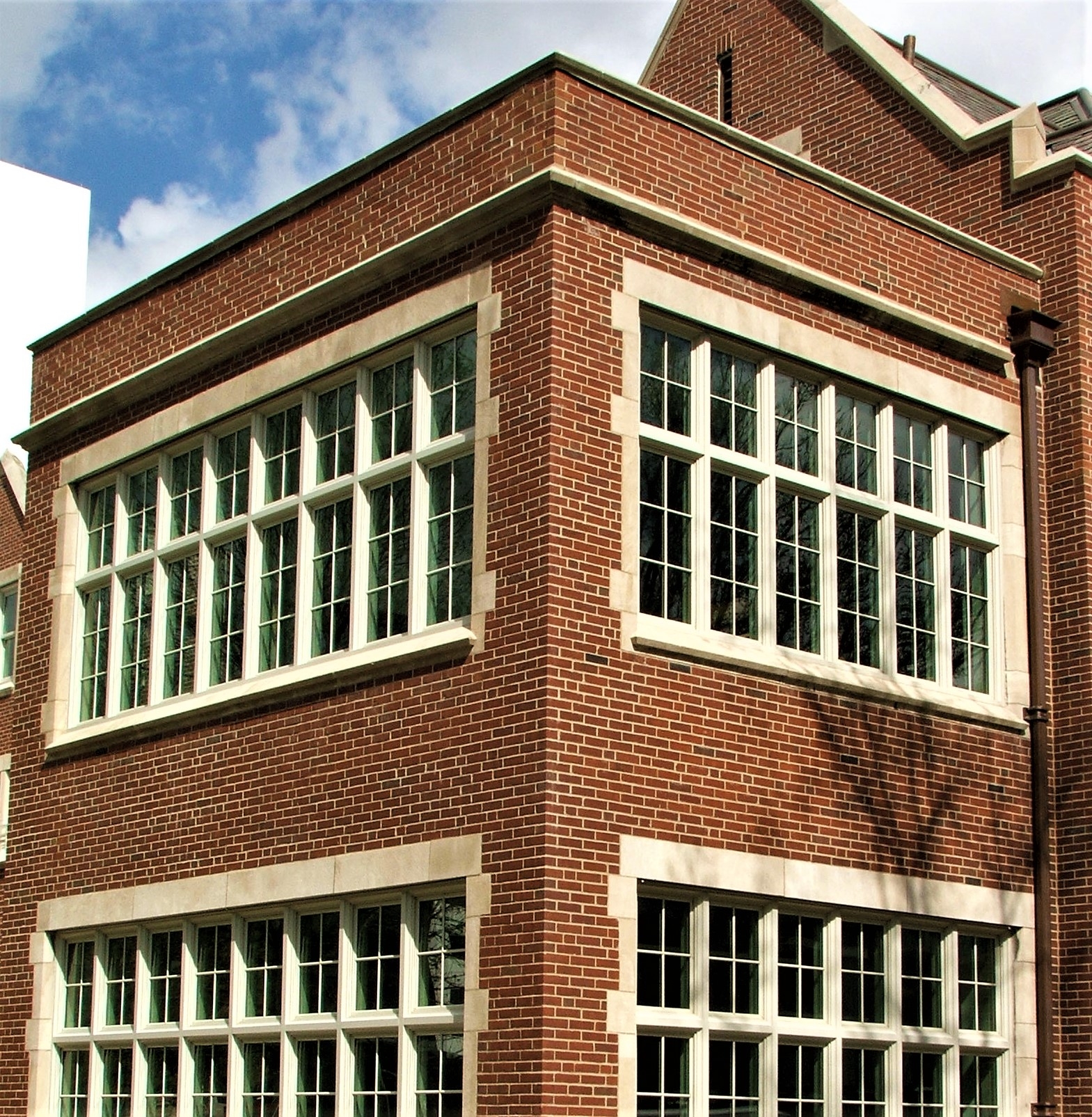
Mt. Washington Lofts
Perfido Weiskopf Wagstaff + Goettel Architects
Pittsburgh, PA
Fixed & Single Hung Windows with Panning
Graham Architectural Products

Tire Discounters Headquarters
SHP Leading Design
Cincinnati, OH
Fixed Steel Replication Windows
Graham Architectural Products

Ingalls Building
Luminaut
Cincinnati, OH
Fixed Historic Windows with Aluminum Corbels
Graham Architectural Products

Box Factory
DKGR, Inc.
Indianapolis, IN
Historic Steel Replication Fixed Windows with Floating False Vents
Graham Architectural Products

Euclid Grand
Beegan Architectural Design
Cleveland, OH
Steel Replication Fixed & Projected Windows
Graham Architectural Products

Municipal Light Plant
Sandvick Architects Inc.
Columbus, OH
Historic Hung Windows with Profile Transom Assembly
Graham Architectural Products

Poindexter Village
Ohio History Connection
Columbus, OH
Steel Replication Windows with False Casement Vents
Graham Architectural Products

Kilbourne Elementary
Schorr Architects
Worthington, OH
Triple-Glazed Blinded Fixed & Projected Windows with Historic Panning
Graham Architectural Products

The Ridges
Champlin Architecture
Ohio University
Historic Hung Windows with Custom Grille Supports
Graham Architectural Products

View Elementary School
SHP Leading Design
Norwood, OH
Triple-Glazed Blinded Offset Windows
Graham Architectural Products

Severance Hall
DLR Group
Cleveland, OH
Historic Hung Windows
Graham Architectural Products

Hoster Brewing
Schooley Caldwell
Columbus, OH
Historic Single Hung Windows with Radius Eyebrow Panels

Grandview Heights Middle School
Moody Nolan
Columbus, OH
Fixed Offset Windows with Historic Panning
Graham Architectural Products

Provident Bank Building
Schooley Caldwell
Cincinnati, OH
Single Hung Windows with Custom Profiled Panning
Graham Architectural Products

LaSalle High School
SHP Leading Design
Cincinnati, OH
ACM Entrance & Eyebrow Panels
ACI Composite Panel System

Prospect Yard
Chambers, Murphy & Burge
Cleveland, OH
Steel Replication Projected Windows
Graham Architectural Products

Reakirt Building
New Republic Architecture
Cincinnati, OH
Historic Steel Replication Windows with Awning Vents
Graham Architectural Products

The Andy Warhol Museum
Desmone & Associates Architects
Pittsburgh, PA
Simulated Hung Historic Windows with Profiled Panning
Graham Architectural Products

Central School
North Coast Design Build
Amherst, OH
Historic Single Hung Windows
Graham Architectural Products

Fenwick Hall
Watson Architects, Inc.
The Athenaeum of Ohio
Historic Hung Windows with Interior Insect Screens
Graham Architectural Products

1227 Jackson St.
City Studios Architecture
Cincinnati, OH
Historic Hung Windows with Narrow Meeting Rail
Graham Architectural Products

North High School
Schooley Caldwell/Abbott Studios
Columbus City Schools
Historic Hung Windows with Custom Panning & Mull Covers
Graham Architectural Products

Shelbyville High Apartments
Todd Jersey Architecture
Shelbyville, IN
Historic Windows & Matching Grided IG Units in Doors
Graham Architectural Products

Tinnerman Lofts
Gibbon Architecture
Cleveland, OH
Historic Steel Replication Projected Windows
Graham Architectural Products

Centrex Building
AECOM
Bowling Green State University
Steel Replication Windows With Stepped Profiled Panning
Graham Architectural Products

Teachers Complex
Champlin Architects
University of Cincinnati
Custom Extruded Column Covers With Historic Fixed Windows
Graham Architectural Products

Shideler Hall
BHDP Architecture
Miami University
Historic Fixed Windows With Vision and "Shadow Box" Glazing
Graham Architectural Products

St. Michael's Church
Brashear Bolton
Cincinnati, OH
Protective Facade Windows For Stained Glass
Graham Architectural Products

The Baldwin Apartments
PDT Architects
Cincinnati, OH
Fixed and Projected Historic Steel Replication Windows
Graham Architectural Products

The Barrett Apartments
Sandvick Architects
Columbus, OH
Round Top Historic Triple Hung Windows
Graham Architectural Products

Marburn Academy
Moody Nolan
New Albany, OH
Simulated Hung Windows With Matching Gridded IG Units in Doors and Transoms
Graham Architectural Products

Read Hall Residential Tower
arcDESIGN
Indiana University
Fixed and Projected Uniform Sightline Windows
Graham Architectural Products

Firestone Triangle Building
Chambers Murphy and Burge
Akron, OH
Steel Replication Windows With Simulated Vents
Graham Architectural Products

The Summit Country Day School
SHP Leading Design
Cincinnati, OH
Replication Windows With Custom Transom
Graham Architectural Products

Goodyear Hall
TDA Architects, Inc.
Akron, OH
Steel Replication Windows With Simulated Vents
Graham Architectural Products

Cincinnati Enquirer Building
CR architecture + design
Cincinnati, OH
Historic Replication Windows
Graham Architectural Products

New Albany Plain Local School K-8 Building
Moody Nolan Inc.
New Albany, OH
Historic Windows With Custom Panning
Graham Architectural Products

Chatfield College
emersion DESIGN
Cincinnati, OH
Steel Replication Windows
Graham Architectural Products

Athenaeum of Ohio
Watson Architects, Inc.
Cincinnati, OH
Steel Replication Windows
Graham Architectural Products

Frankfort High School
G. Scott and Associates Architects PLC
Frankfort Independent School District
Historic Replication Windows
Graham Architectural Products

College of Arts & Media - Visual Arts Center
Edward Tucker and Associates
Marshall University
Historic Replication Windows with Profiled Mull Covers
Graham Architectural Products

IUPUI Rotary Building Renovation
Schmidt Associates
Indiana University Board of Trustees
Historic Replication Windows with Profiled Mull Covers
Graham Architectural Products

Simons Middle School
G. Scott and Associates Architects PLC
Fleming County Schools
Large Offset Plane Windows with Decorative Grid Pattern
Graham Architectural Products

Columbus Dispatch Building
Columbus Architectural Studio
Columbus, Ohio
Simulated Hung Historic Windows
Graham Architectural Products

L.N. Gross Building
DS Architecture
Kent, Ohio
Fixed and Projected Steel Replication Windows
Graham Architectural Products

Low Service Pump Station
DLZ Architecture
Toledo, Ohio
Custom Laser Cut Security Grates on Historic Windows
Graham Architectural Products

CRC Window Replacement
Schorr Architects
Orient, Ohio
Correctional Window with Integral Vandal Screens
Graham Architectural Products

Menlo Park
Geis Companies
Cleveland, Ohio
Historic Steel Replication Windows
Graham Architectural Products

Withrow Hall
CR architecture + design
Miami University - Oxford, Ohio
Historic Windows with Decorative Grids
Graham Architectural Products

University Hall
Architecture by Design, Ltd.
University of Toledo - Ohio
Custom Cloverleaf Transom Window
Graham Architectural Products

Mathews Hall
MartinRiley architects - engineers
Purdue University - West Lafayette, Indiana
Stacked Fixed Windows with Curved Transoms
Graham Architectural Products



















































